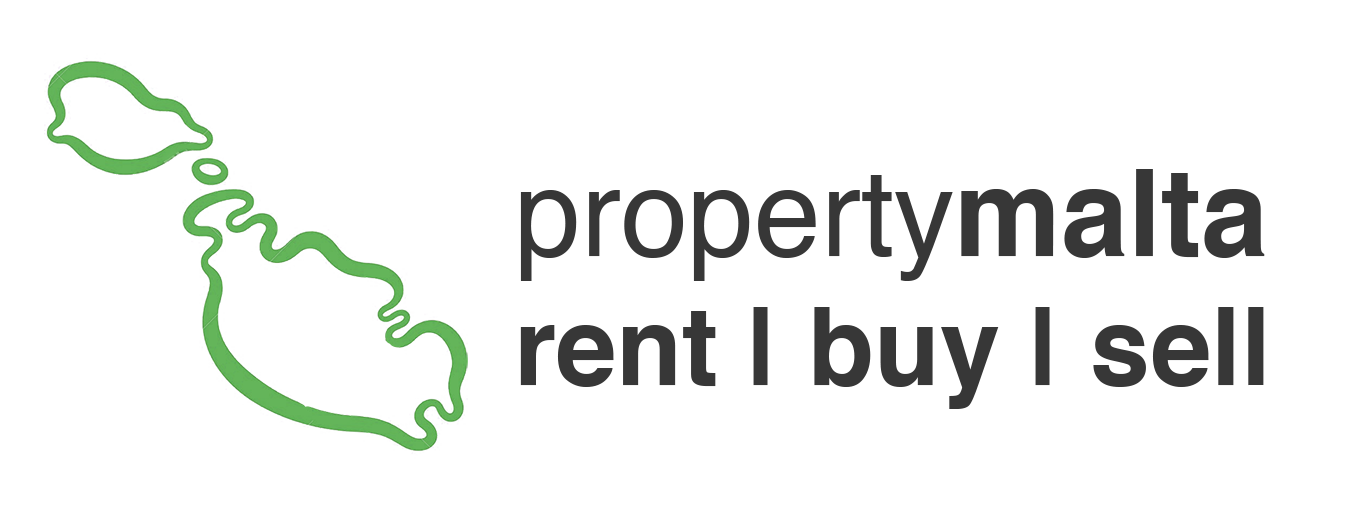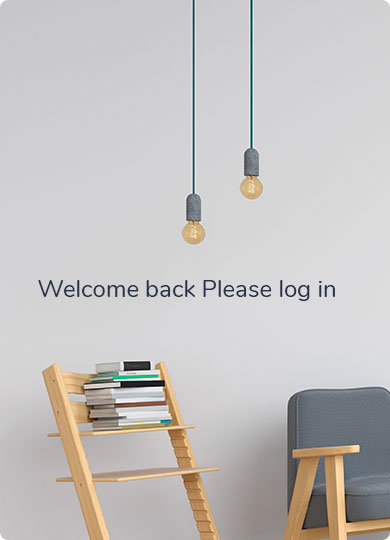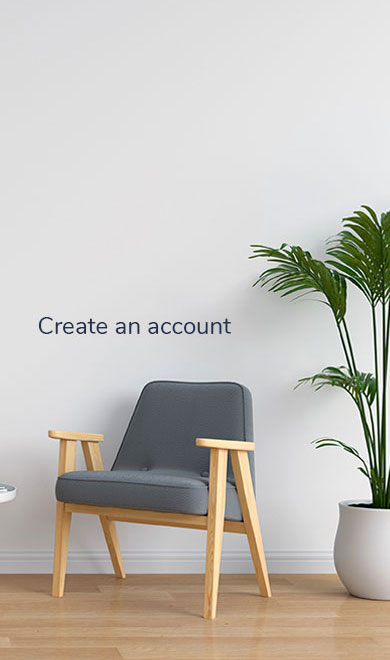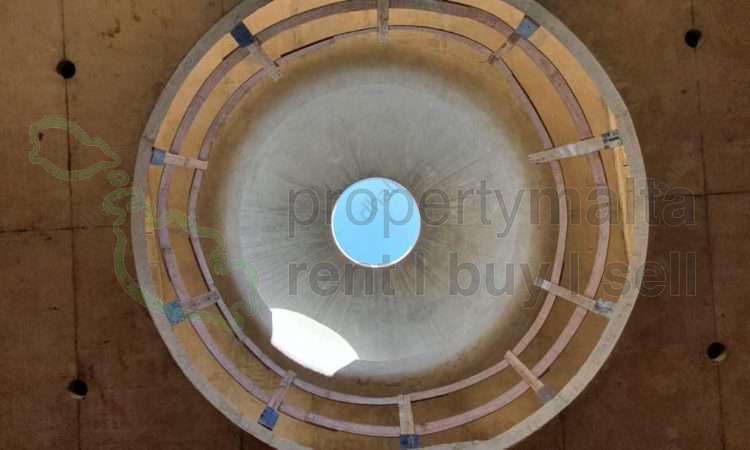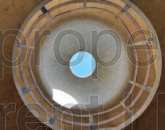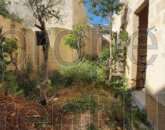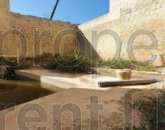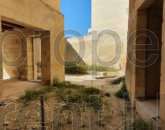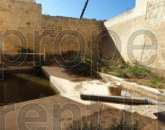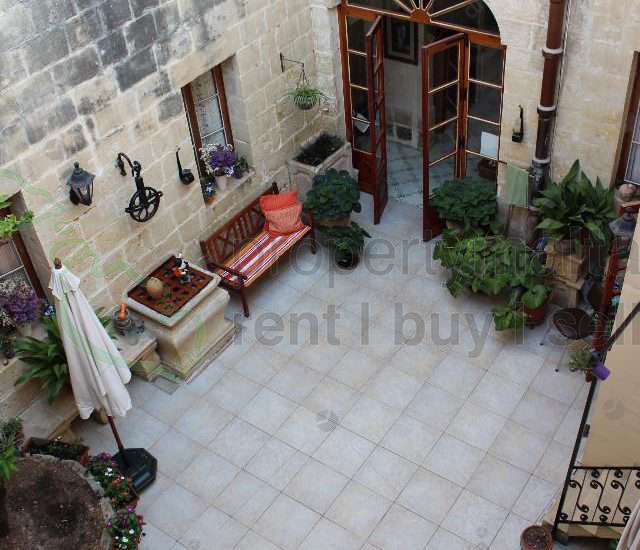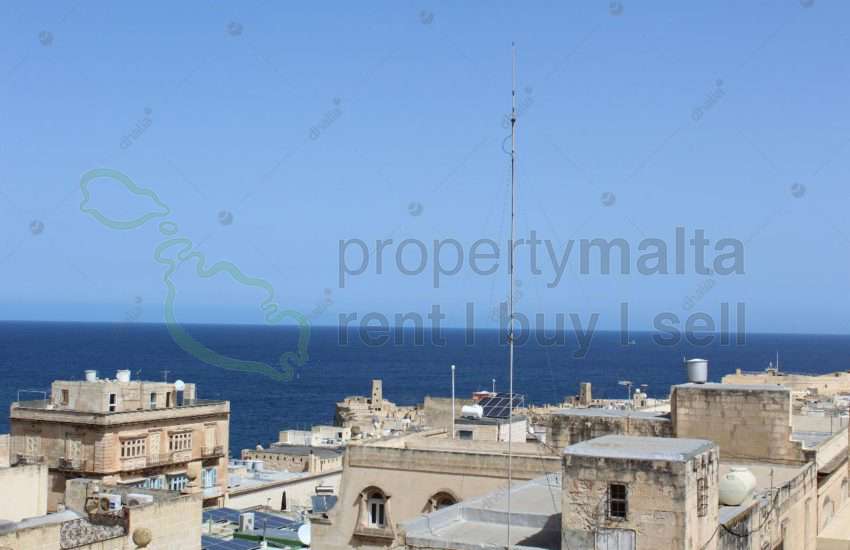Palazzo in Qrendi
Overview
Wide fronted palazzo with a breathtaking and innovative outlook. A wide entrance hall takes you to a lavish double fronted layout with beautiful traditional rooms all perfectly restored, then, a double-height 20-ton concrete dome which was cast in, spanning six meters in diameter, has a two-meter skylight that floods the main living area with light. Most rooms lead to the pool area which is very private and sunny, with lots of attention given to easy access from the study and living areas as well as WC services. Upstairs are four to five bedrooms, enjoying walk-in wardrobes and en suite facilities. The aura of this unique home is lavish and artistic as well as convenient to any growing family. It is joined with an eight-car garage (leased long term) which has plans for part of it as a gym and being offered structurally ready and with the water and electrical preparation have also been complete including the preparation for underfloor heating and air-conditioning throughout. There are three wells that have been linked together, and a further two wells that have not been used.
Details
-
Property ID:P000235435
-
Lot Area:780 sqm
-
Home Area:1410 sqm
-
Beds:5
-
Price:€1,650,000
-
Property Status:

