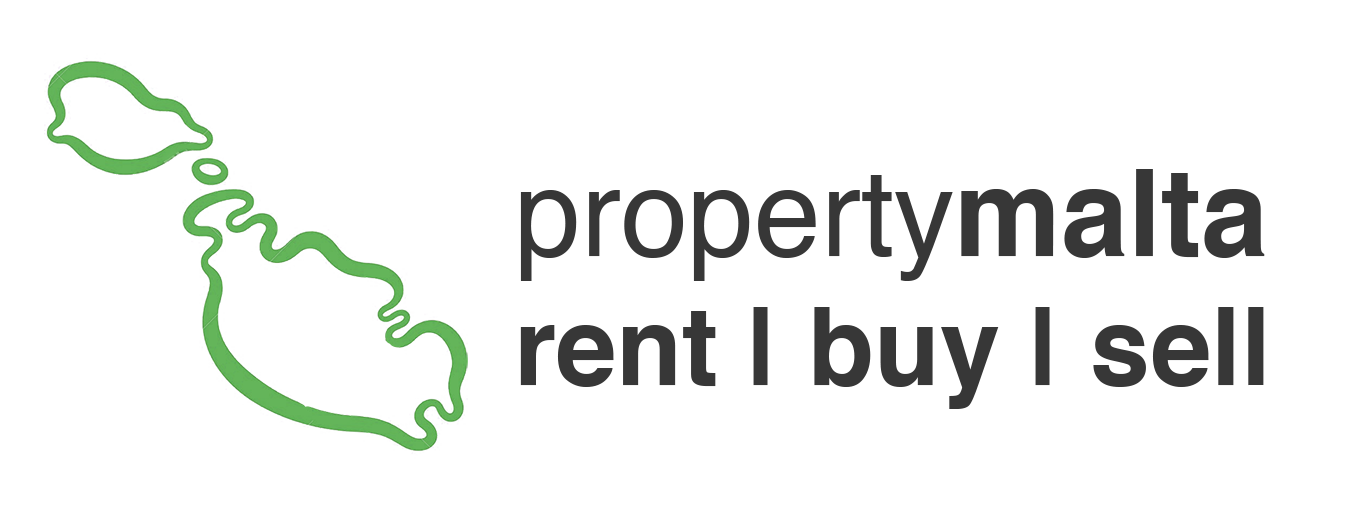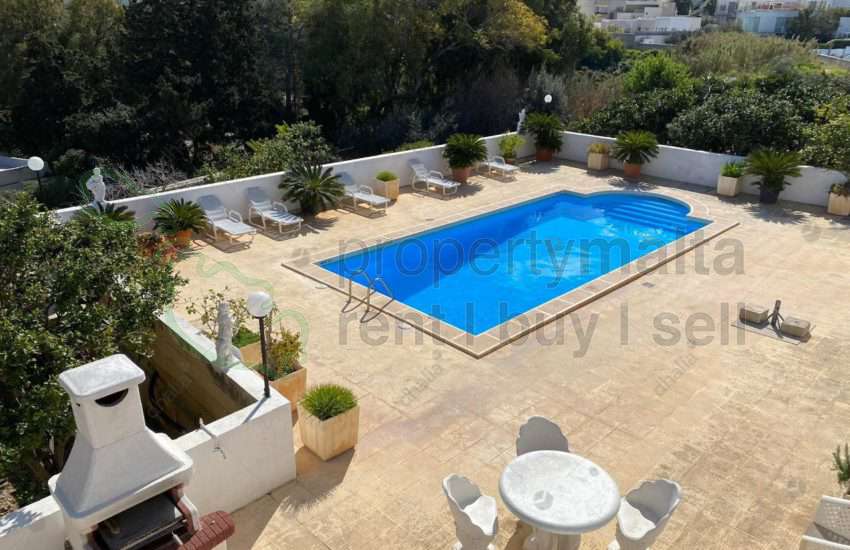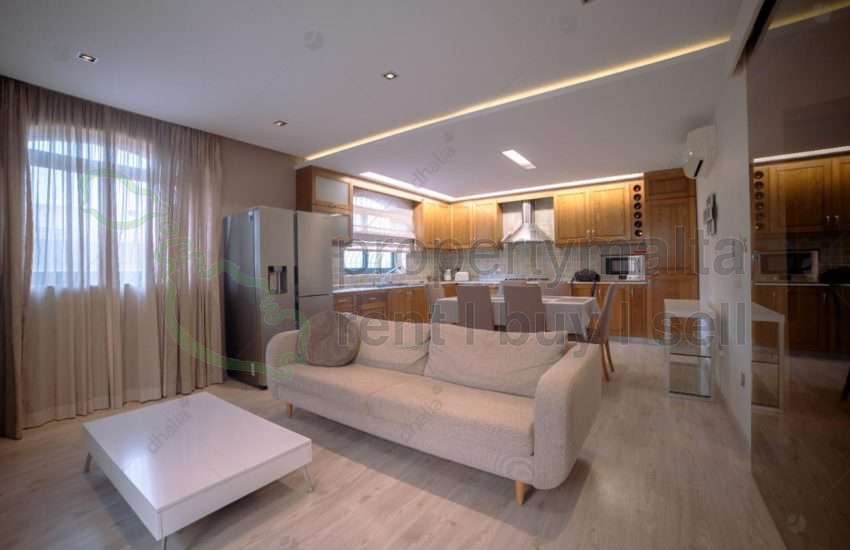Detached Villa in L-Iklin
Overview
Situated in a private road, on high grounds in l-Iklin, comes this unique fully detached Villa, boasting approximately 5000 square meters of land. With a mature immaculate garden and well sized swimming pool, a large barbeque area with kitchen and bathroom facilities which are independent from the Villa. This property is ideal as an ambassador’s residence as it allows ample space for entertaining. The property is accessible from two gates, one driveway and another leading onto a carport and two-car lock-up garage. From the main door, one enters into the octagon-shaped hall with an imposing marble staircase situated at the center of the villa leading onto the bedrooms upstairs. Situated on the ground floor one finds the dining room, drawing room leading onto the conservatory, study room, fully equipped kitchen and sitting room all having access to terraces tiled with flagstone flooring which surrounds the villa and leading onto the garden. On the basement level one finds a television room with bar, gym, shower room, with independent access to the maids changing room and further into the garage with ample storage space and plant room protected by a high pressure CO2 fire extinguishing system. Accommodation comprises five double bedrooms – main bedroom and two others with ensuite, two other bedrooms sharing a bathroom. Extras include: two car garage, fully equipped laundry room, caretakers washing and toilet facilities, central air-conditioning, solar panels, reverse osmosis available at four outlets, parquet and marble flooring throughout, dishwasher, washing machine, tumble dryer and much more. Must be seen to be appreciated.
Details
-
Property ID:P000178403
-
Lot Area:5000 sqm
-
Home Area:5000 sqm
-
Beds:5
-
Baths:3
-
Price:€15,000
-
Property Status:











