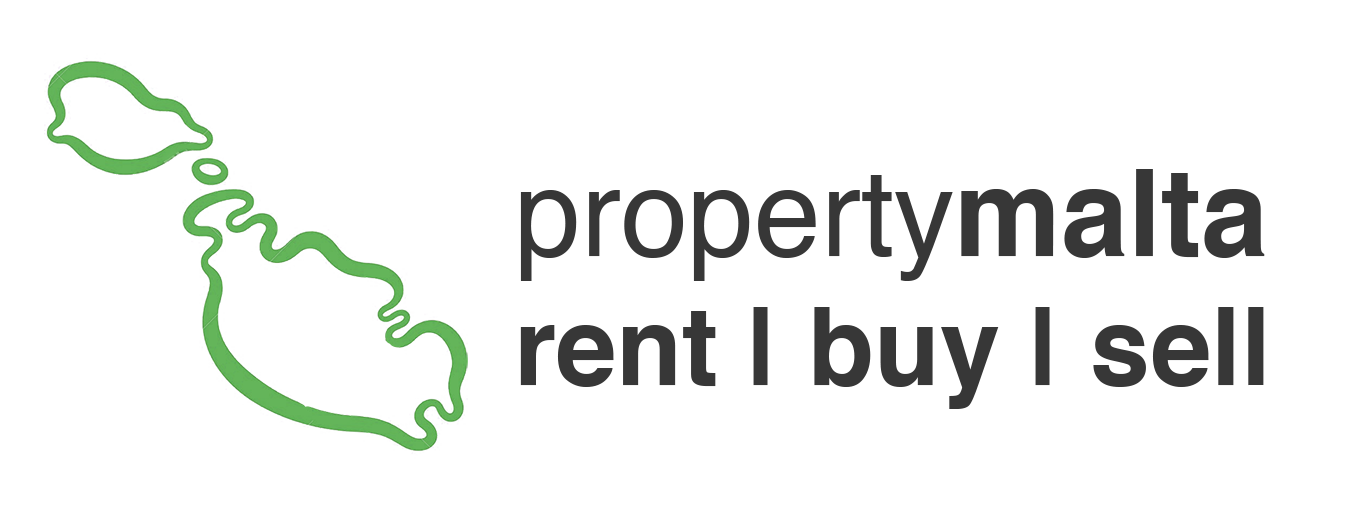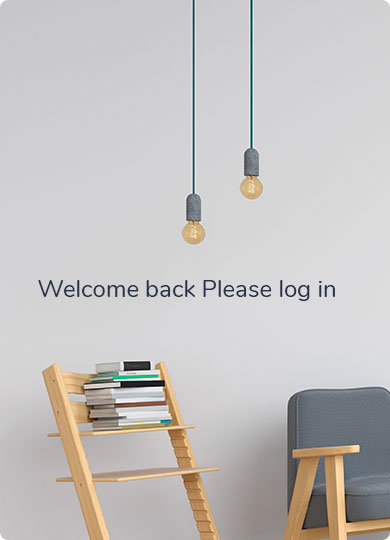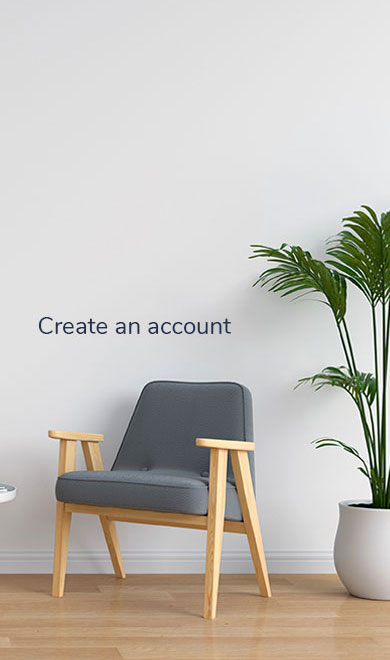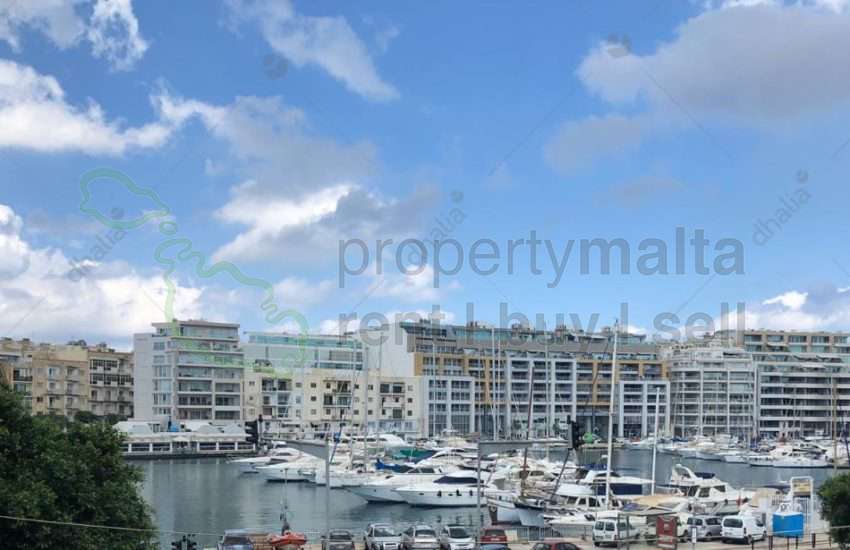Business Centre in Mriehel
Overview
This business centre will consist of 7000 square metres of office space with underground parking facilities and will be finished to the high specifications, including energy-saving construction methods which include glass curtain wall glazing to the facade, insulation to external walls and roof. Seven levels including two underground levels of parking spaces. The offices would be leased and finished in an open-plan layout including gypsum plastered walls, modular mineral fiber soffit throughout, floor tiles, fully finished toilets on all floors, electrical, power outlets, and containment for data points, and a VRV air-conditioning system. The common areas would be finished with marble floors, gypsum plastered walls, flat plasterboard ceiling, and trim-less lighting.
Details
-
Property ID:P000235961
-
Lot Area:1000 sqm
-
Home Area:1000 sqm
-
Price:€200,000
-
Property Status:





